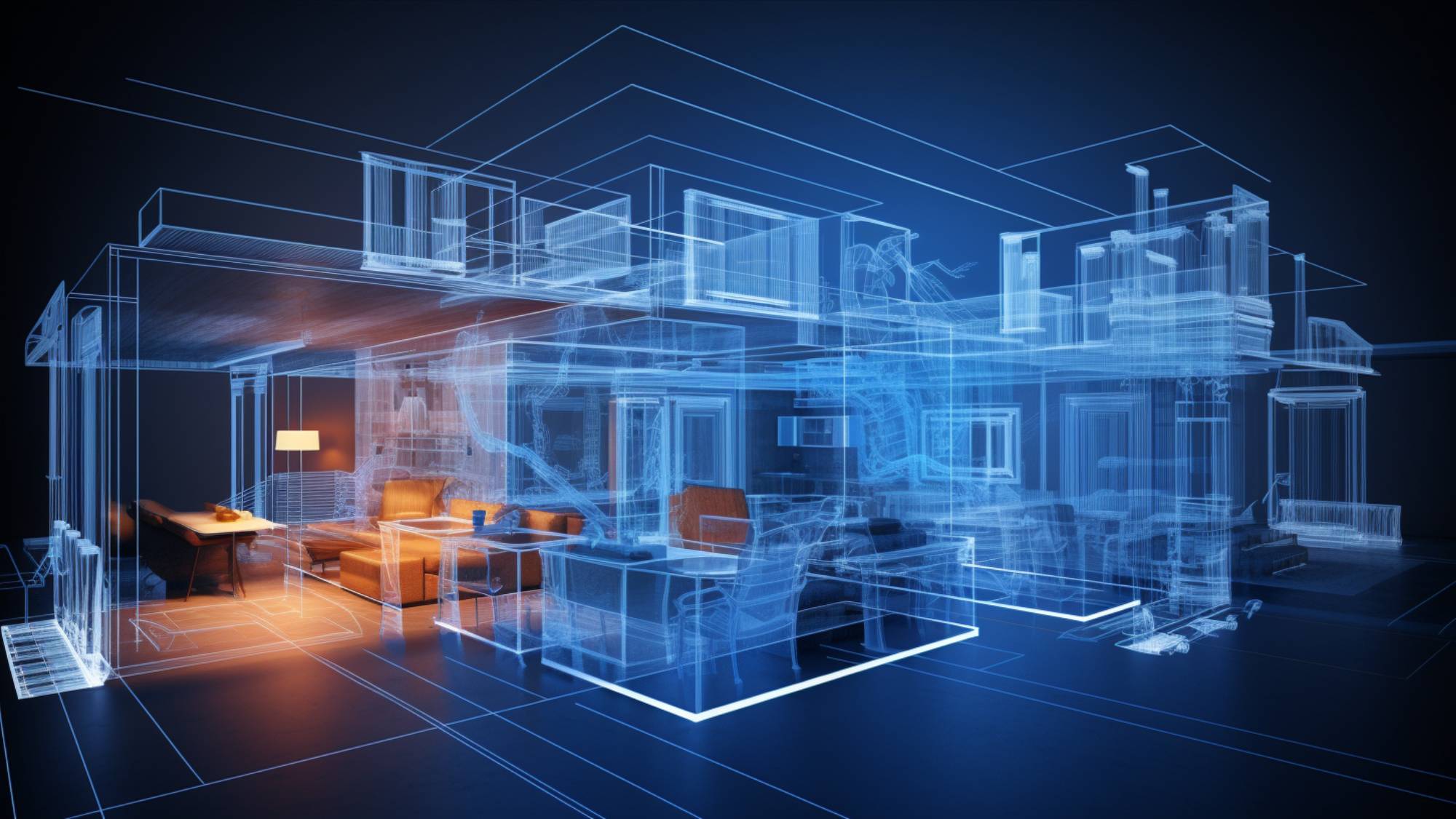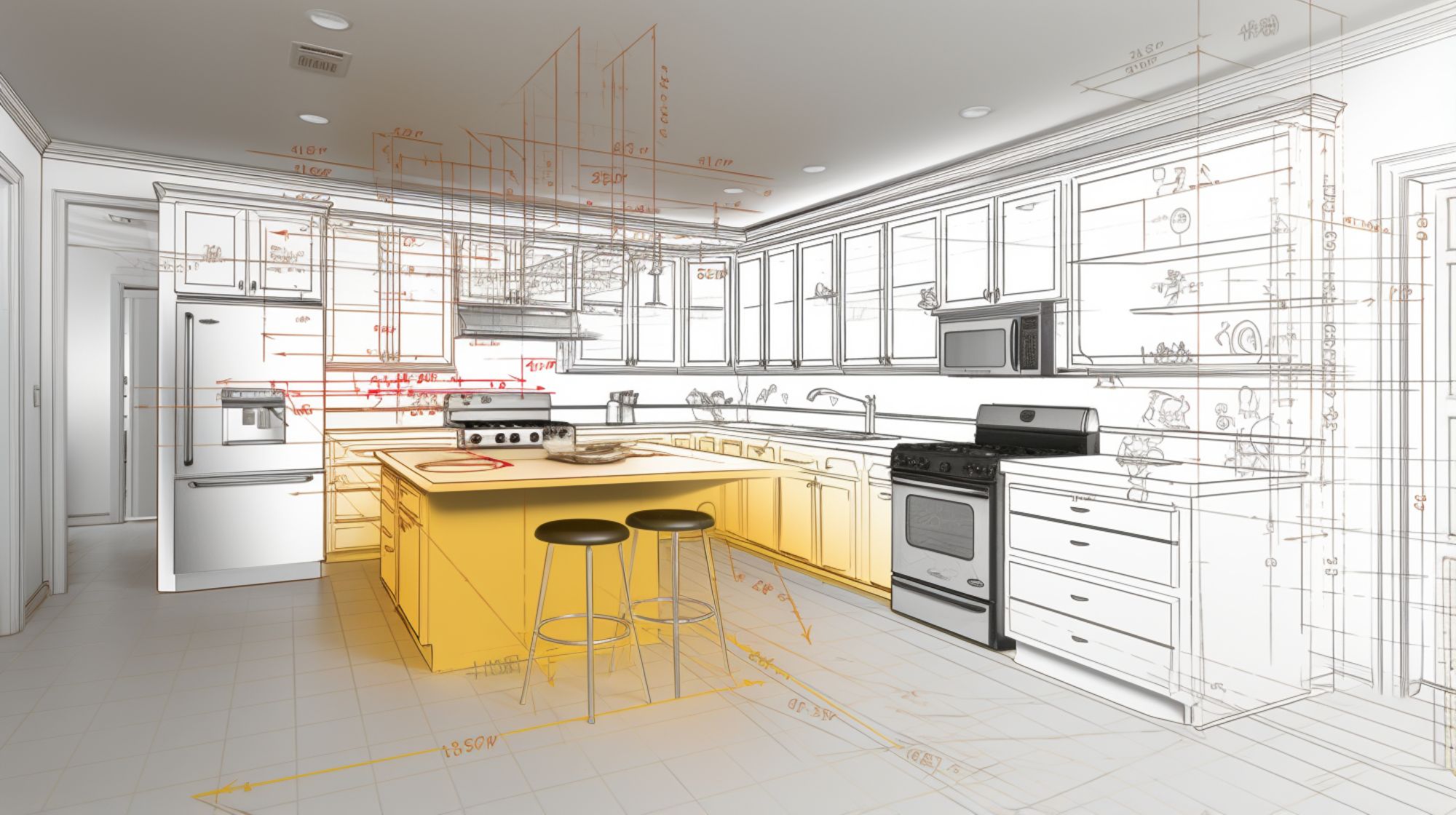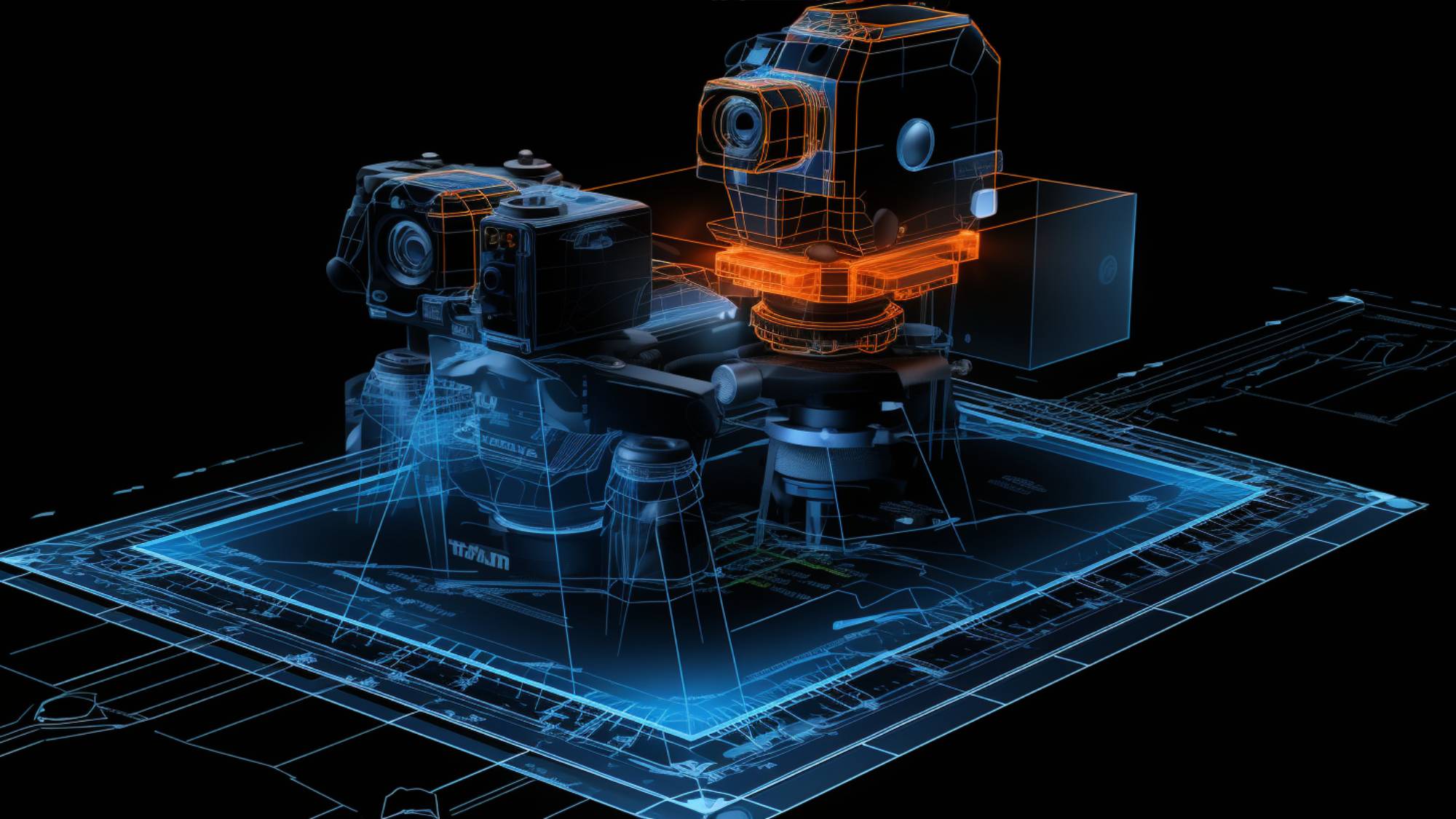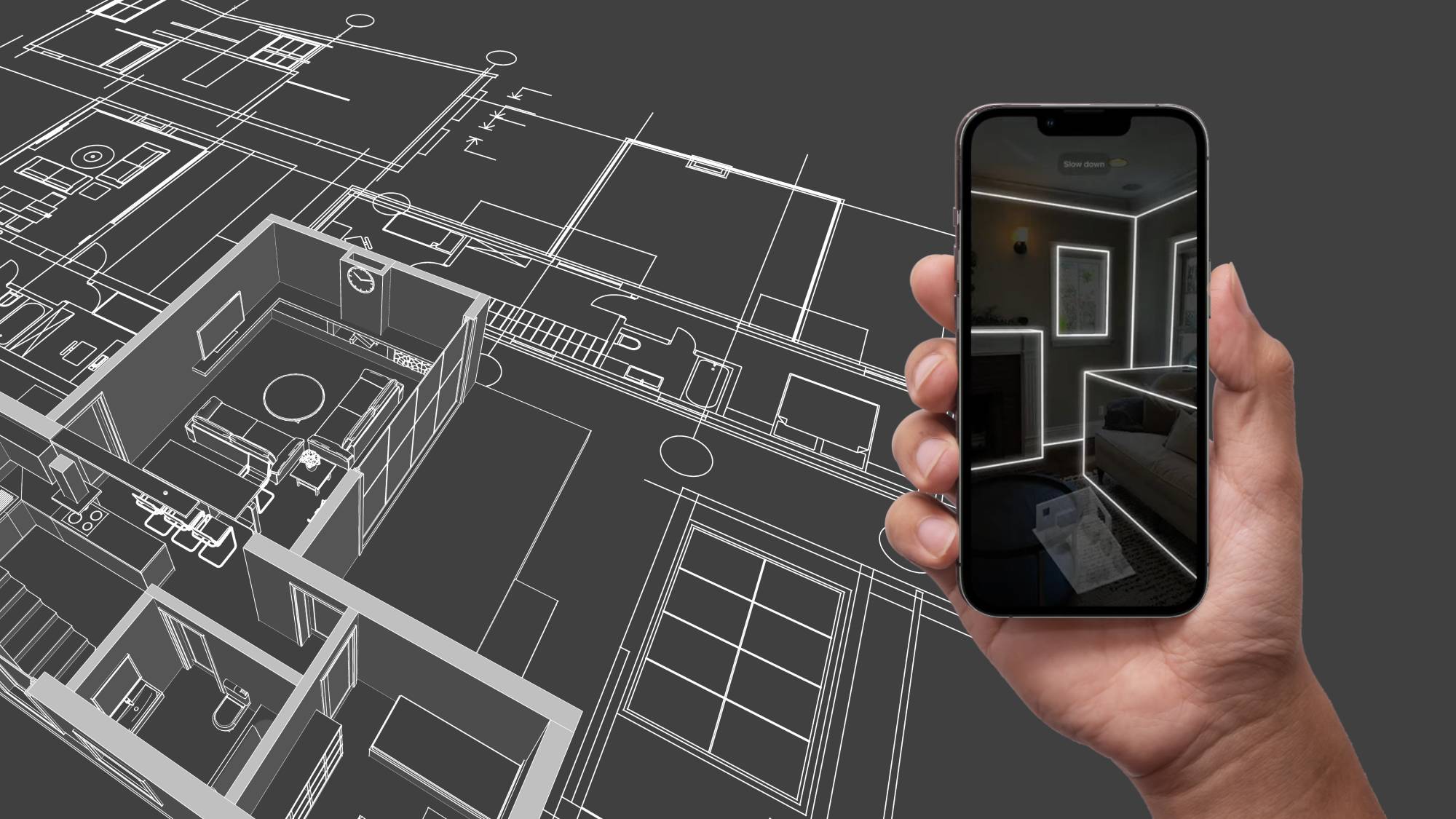“Scan to CAD” is a technology that converts real-world objects or environments into digital CAD (Computer-Aided Design) models. When applied to home renovation, it offers numerous advantages.
Here’s how “Scan to CAD” can be used in this context:
- Accurate Measurements: Traditional methods of taking measurements can be time-consuming and prone to errors. With “Scan to CAD”, you can capture precise dimensions of rooms, walls, windows, doors, and other architectural features. This ensures that any designs or modifications you plan will fit perfectly.
- Visualization: Once you have a digital model of your home, you can easily visualize changes before they are made. Want to knock down a wall or add an extension? You can simulate these changes in the CAD software to see how they will look.
- Cost Estimation: With accurate measurements and designs in place, contractors can provide more accurate cost estimates for materials and labor. This can help homeowners budget more effectively for their renovation projects.
- Integration with BIM: Modern CAD software often integrates with Building Information Modeling (BIM) systems. This allows for better project management, as you can track materials, costs, and timelines in one unified platform.
- Historical Preservation: For older homes with intricate details or historical significance, “Scan to CAD” can capture these features with high fidelity. This ensures that any renovations or restorations maintain the home’s original character.
- Collaboration: Digital models can be easily shared with architects, contractors, interior designers, and other stakeholders. This facilitates better communication and collaboration among all parties involved.
- Problem Detection: Before starting a renovation, it’s essential to identify potential issues like structural weaknesses. A detailed CAD model can help professionals spot these problems early on.
- Furniture and Decor Planning: Beyond structural renovations, homeowners can use the CAD model to plan furniture layouts, decor placements, and other interior design aspects. This helps in visualizing the final look of the renovated space.
- Documentation: For legal or regulatory purposes, having a detailed CAD model of your home can be beneficial. It serves as a record of the home’s structure and layout.
- Future Modifications: Once you have a digital model of your home, future modifications or renovations become easier to plan and execute. You won’t need to rescan the entire property; instead, you can work off the existing model and update it as needed.
In summary, “Scan to CAD” technology streamlines the home renovation process by providing accurate, detailed, and easily modifiable digital models of the property. This not only saves time and reduces errors but also allows homeowners and professionals to visualize and plan renovations with greater precision.




