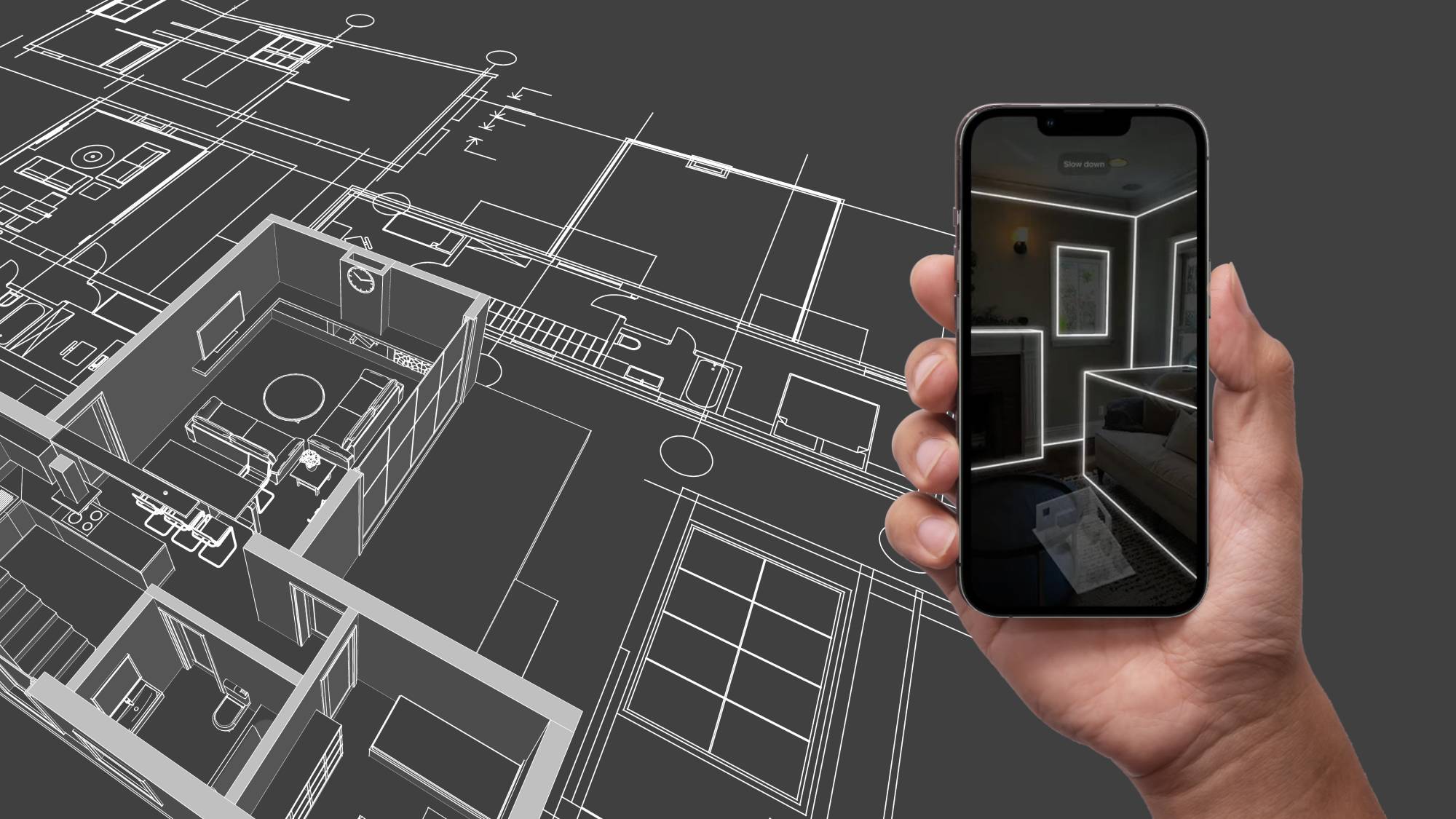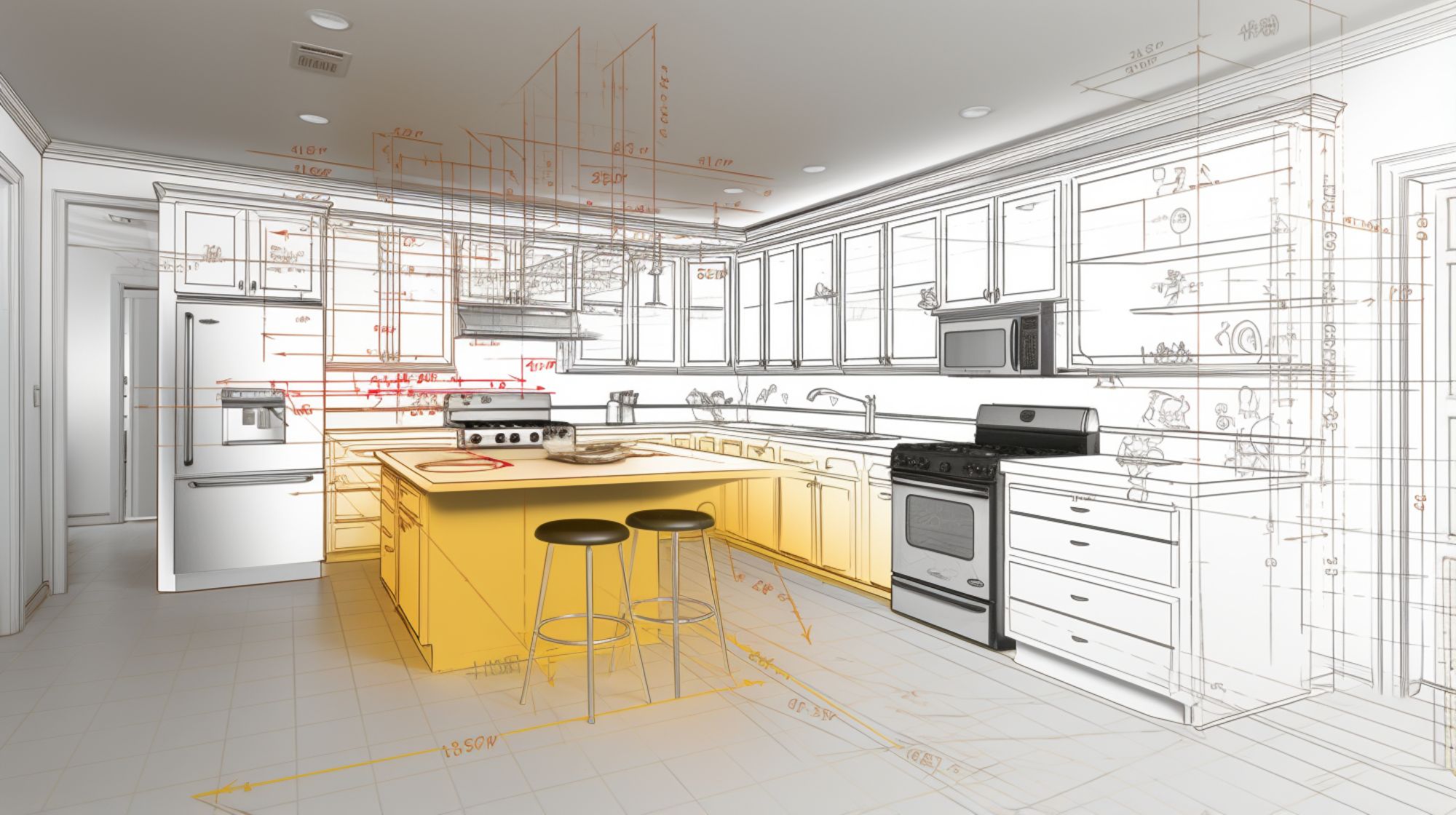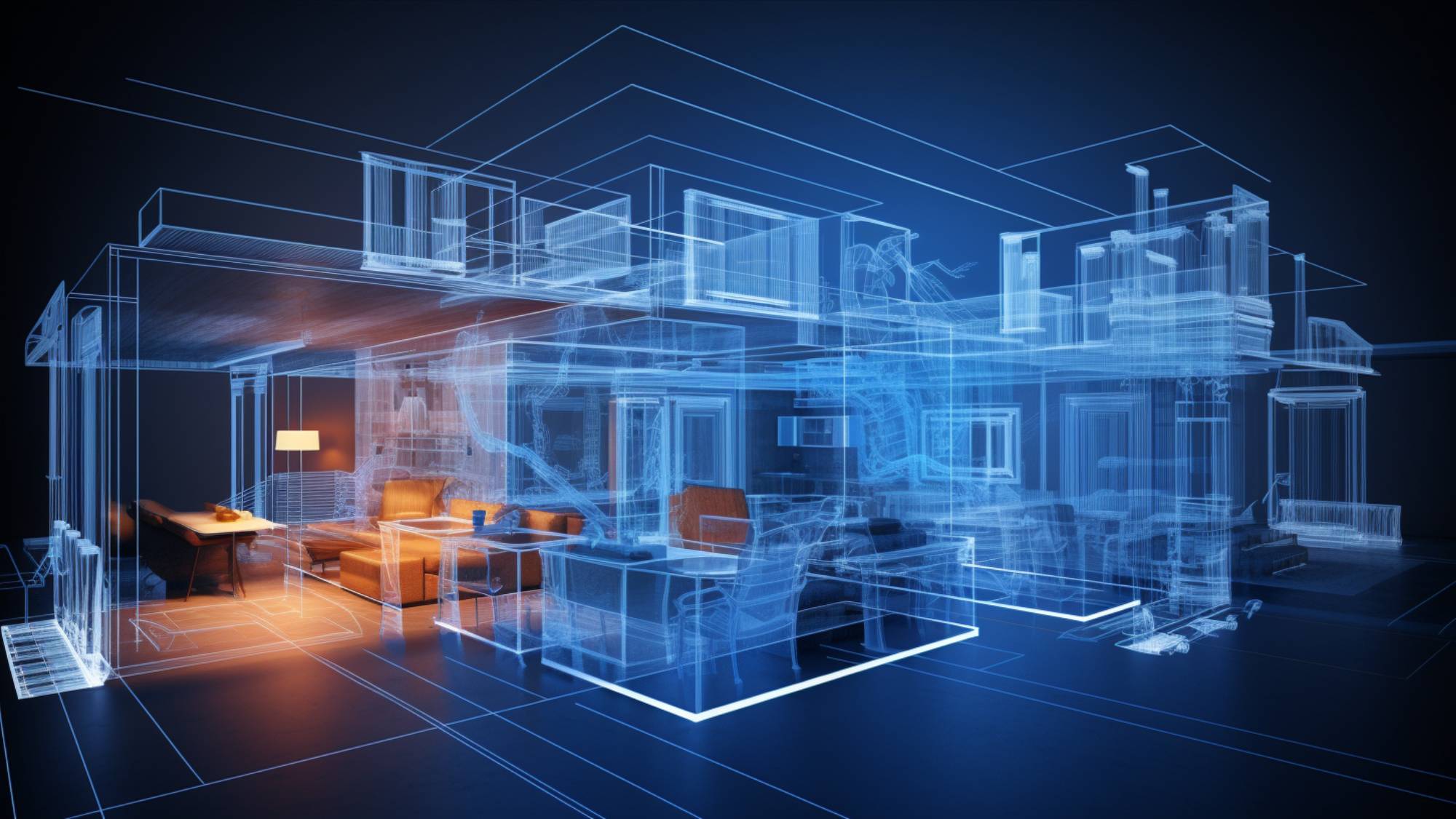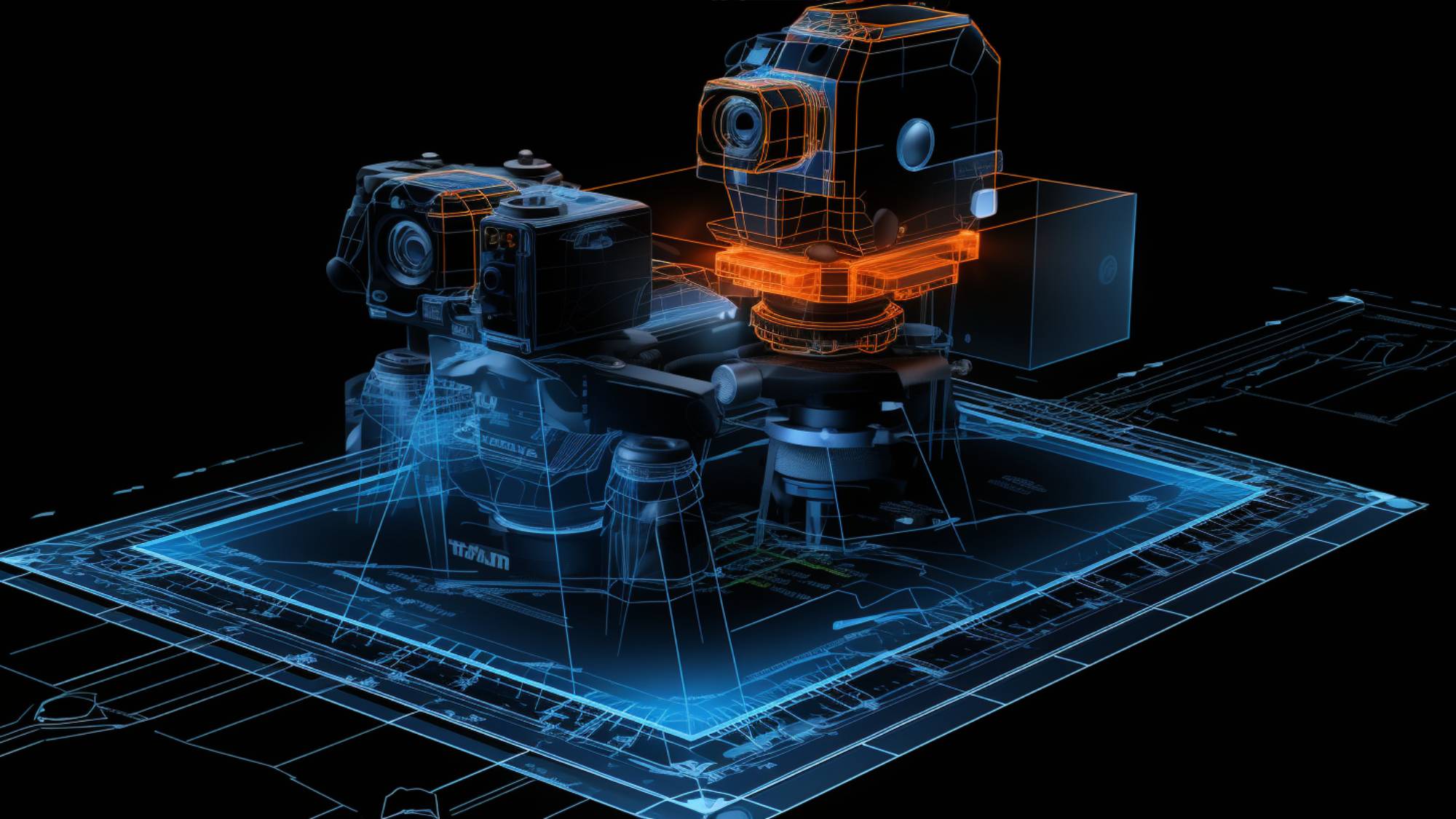The iPhone’s LiDAR technology is accurate, detailed, and versatile, and it can be used to improve communication, collaboration, and design.
Accurate room dimensions.
LiDAR can accurately measure the dimensions of rooms, even in complex or cluttered spaces. This is essential for accurate planning and budgeting for renovations.
Detailed floor plans.
LiDAR can create detailed floor plans that include all of the features of a room, such as furniture, appliances, and walls. This allows homeowners and contractors to visualize the space before any work is started.
3D models.
LiDAR can create 3D models of rooms, which can be used to explore the space from different angles and to get a better understanding of the layout. This is especially useful for complex renovations or for projects that involve multiple rooms.
Communication with contractors.
LiDAR scans can be easily shared with contractors, which helps to ensure that everyone is on the same page about the scope of the project. This can save time and money by avoiding misunderstandings and change orders.
Remote collaboration.
LiDAR scans can be used for remote collaboration, which allows homeowners and contractors to work together on projects even if they are not in the same location. This can be especially helpful for homeowners who live in remote areas or who are unable to be present for the renovation process.
New design possibilities.
LiDAR can be used to create new design possibilities for homes, such as augmented reality (AR) experiences that allow homeowners to see how different furniture or finishes would look in their space. This can help homeowners to make more informed decisions about their renovations.




